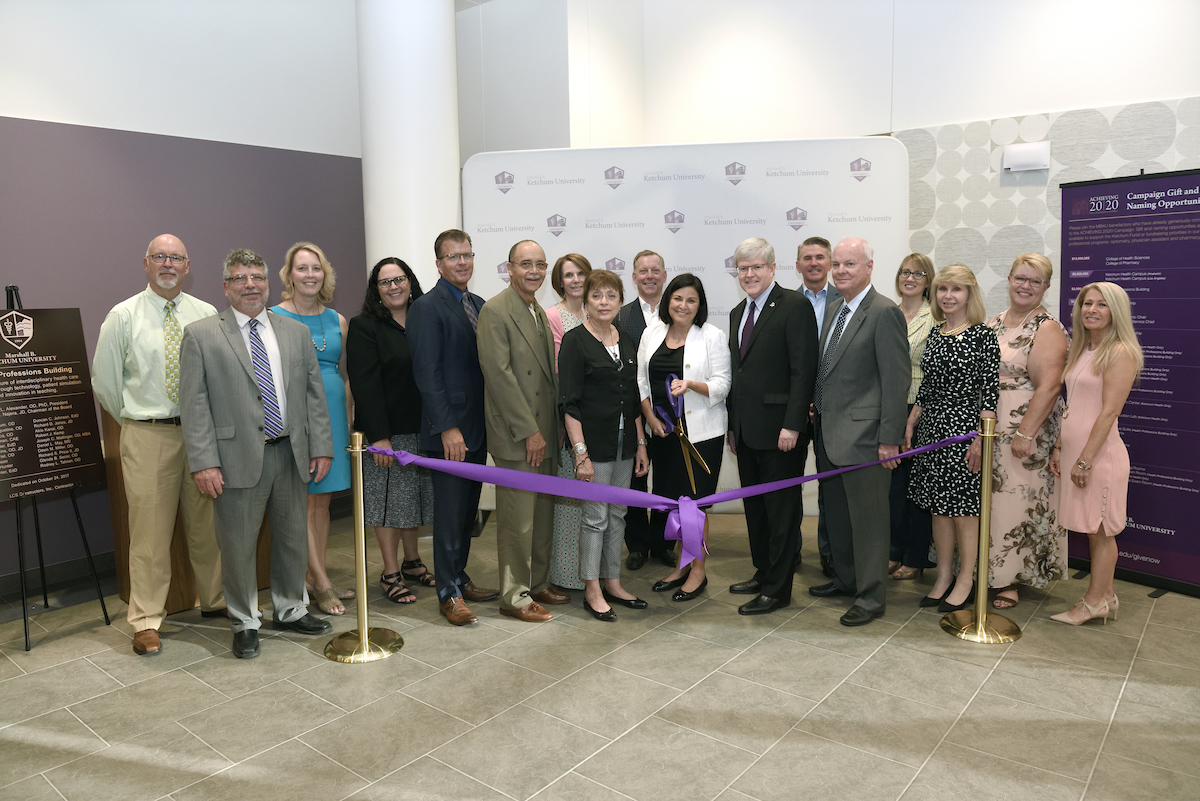Proximity can foster greater understanding. That axiom was a driving force in the development of Ketchum University’s Health Professions Building – a 43,000 square-foot newly remodeled multi-faceted building that houses learning spaces for all three of MBKU’s professional programs.
Soft-opened July 31, the building offers state-of-the-art labs, classrooms and physical exam rooms, as well as uniquely designed student gathering places. The building is envisioned as a place to hone practical skills using the latest technology, while strengthening interprofessional bonds among MBKU’s disciplines.
“An expansion effort in 2016 allowed the University to move its clinical services to an offsite campus in Anaheim Hills, known as Ketchum Health,” explains President Kevin L. Alexander, OD, PhD. “The move has allowed Ketchum University to advance on a variety of renovations to the former campus eye care center. It opened up space for the Health Professions Building, a progressive academic environment for interprofessional education, which is transforming the student experience at MBKU. Optometrists, PAs and pharmacists will learn together with access to simulation equipment, expanded practice exam rooms and shared social spaces like the new second floor student lounge.”
Senior Vice President and Chief of Staff Dr. Julie Schornack worked closely with Director of Campus Operations Greg Smith in orchestrating the redesign and the logistics of the remodel of the interprofessional building.
“We were trying to develop greater understanding of all three of these professions amongst one another so when they graduate they are fully armed with the knowledge of how to collaborate for the best patient outcomes,” says Dr. Schornack.
Dr. Schornack says the building remodel has been designed with an eye to fostering this interprofessionalism, while offering state-of-the-art practice spaces.
The building offers 14 physical exam rooms to be used by all three professions to learn physical assessment skills on patients.
“We can videotape them and then later give the constructive feedback,” says Schornack.
The building also holds team rooms where students from all three disciplines can come together and discuss different clinical scenarios.
Other spaces include classrooms with anatomy tables offering different skeletons and simulated body parts for examination. The building sports a new simulation hospital suite where a specially designed mannequin simulates different medical crises so students can practice as a team and talk about how best to react to the patient while monitoring the patient’s heart rate, respiration rate and other bodily functions.
Other spaces include a pharmacy training lab to make ointments, capsules, solutions and different drug formulations and two optometric national board practice rooms that simulate the national optometry testing center rooms in North Carolina.
“This allows them to practice procedures and get muscle memory before they have to take these high stakes exams,” says Schornack.
The building also houses two health rooms for students to nurse babies, lie down if they have a headache, or simply rest if needed. A large student lounge fills the light, airy space on the second floor and is designed with an eye for comfort with USB ports, a coffee bar, vending machines and study nooks.
The top floor of the building houses the administration of the College of Pharmacy. Faculty offices also are located throughout the facility.
“The completion of the Health Professions Building brings all students back on the Fullerton campus for all didactic coursework,” says Dr. Alexander. “The building offers four additional classrooms, a pharmacy training lab, a high-tech anatomy lab, a simulated hospital suite for our “Sim-Man,” a beautiful new student lounge, administrative and faculty offices and much more. It is gorgeous.”
Schornack says she and Director of Operations Greg Smith worked hard to incorporate the feedback of faculty members from all three disciplines in designing the project. They also worked to keep costs down by reusing as much existing equipment as possible in the redesigned building. That meant doors, tables, cabinets, sinks and other pieces of furniture were cataloged and stored during the project, then taken out and used in the new building. Schornack adds that the project never would have gotten off the ground without the vision of President Alexander and his dedication to interdisciplinary studies. A formal dedication ceremony for the Health Professions building was held in October (see the Editor's Note below).
Dr. Alexander stresses that it has been a team effort.
“The team at Ketchum University has been instrumental to the successful opening of this new building,” says Dr. Alexander. “I’d like to acknowledge Chief of Staff and Senior Vice President, Dr. Julie Schornack as well as our Director of Campus Operations Greg Smith for their tireless commitment and dedication to ensuring that our students and faculty have a facility that not only enhances the student experience, but embraces interprofessional education.”
Editor's Note On Tuesday, Oct. 24, 2017, the University proudly dedicated its newest interprofessional learning space, the Health Professions Building. More than 100 guests joined the University community for this momentous occasion and had the opportunity to tour the facility after some remarks by Board Chair, Judge Carol Najera; President, Dr. Kevin L. Alexander; and Senior Vice President and Chief of Staff, Dr. Julie A. Schornack.

